Passive Architecture. What is a Passivhaus building?
Buildings built according to the Passivhaus standards are able to reduce between a 70% and 90% the need of heating and cooling systems. The small amount of extra energy needed can easily be created with renewable energies, resulting in a very cost efficient property both for the owner and the planet.
This system does not require the use of specific materials or a specific architectural style but the optimization of the existing resources by way of passive techniques. For example a good design of shape that reduces contact with the exterior and therefore the need of cooling/heating, a correct orientation of the windows to take advantage of the sun when closed and of the natural ventilation when open, or the installation of solar protections that will avoid overheating in the summer, etc.
5 main principles of Passivhaus
1 Excellent thermal insulation
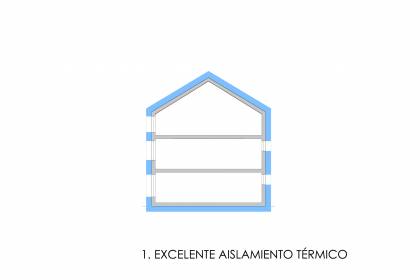 Passivhaus
PassivhausA good building envelope is beneficial both in summer and winter: the exterior walls, roof and flooring all must have good thermal transmittance.
Depending on the climate the thickness of the thermal insulation should be optimized taking into account cost and energy efficiency.
2 High performance windows and doors
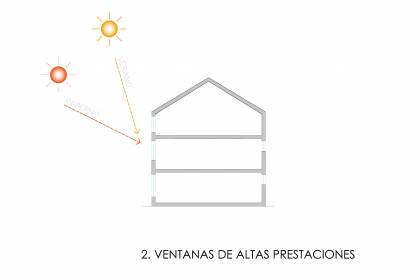 Passivhaus
PassivhausIt all begins by a good design in terms of size and a correct orientation of the buildings windows.
The carpentry used offers very good thermal transmittance, and the windows are of double or triple glazing filled with inert gas. Low emissivity glass to reflect the heat indoors in winter and maintain it outdoors during the summer.
3 Absence of thermal bridge breakage
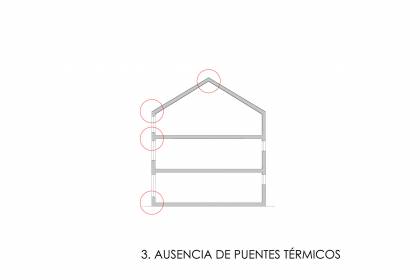 Passivhaus
PassivhausAll edges, corners and connections must be carefully planned and executed to avoid thermal bridge breakage as conventional buildings loose best part of the indoor heat which can cause interior condensation and humidity issues.
4 Mechanic ventilation with heat recovery system
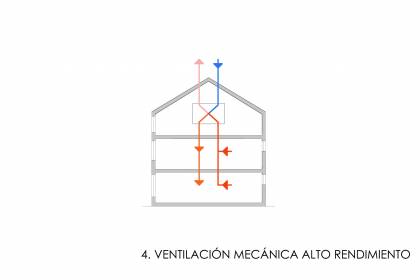 Passivhaus
PassivhausPassivhaus buildings have a very efficient mechanic ventilation system that allows recuperating the indoor hot/cold air, a high quality air, and great energy saving levels. In a passive building, at least 75% of air heat extracted from indoors is transferred again into the air by a heat exchanger.
5 Air tightness
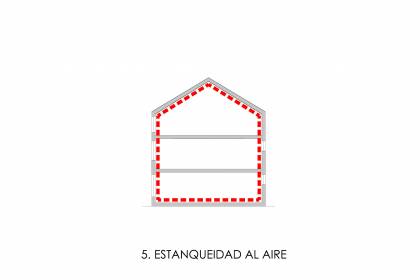 Passivhaus
PassivhausIn a conventional construction, draughts from windows, small cracks or gaps can be uncomfortable and can create condensation especially during cold periods of the year.
In a Passivhaus building, the envelope is as airtight as possible resulting in a highly efficient mechanic ventilation system. This is possible by ensuring very well executed joints during the construction process.
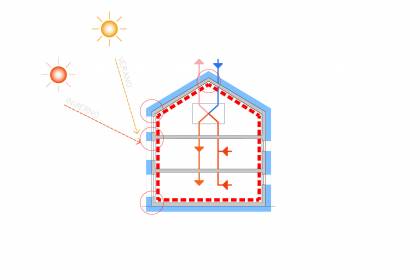 Passivhaus
PassivhausThe airtightness of the building is measured by a pressure test, or blower door test, which consists in creating different pressure levels indoor and outdoor by placing a fan in the main entrance or door. To comply with the standard the result must be lower than 0.6 air changes per hour.
More info
Ignacio Romera, architect
www.irg.es
Guidance for buyers
All prices and details are subject to change without prior notice, including properties no longer being available. We have endeavored to make sure all the information is correct, however Portal Menorca cannot be held responsible for any errors or omissions.

