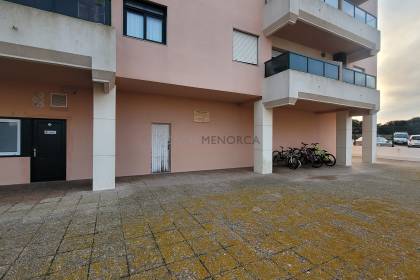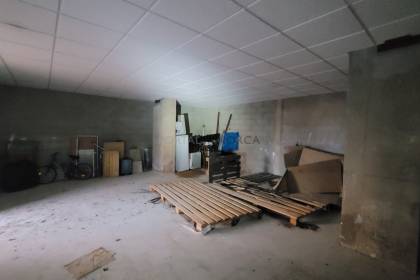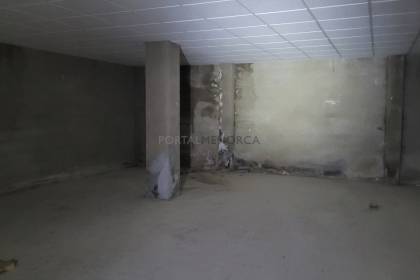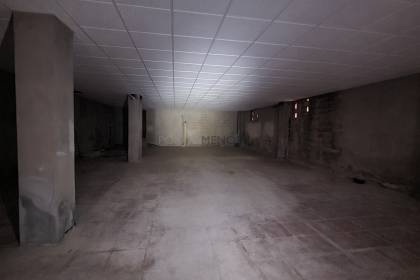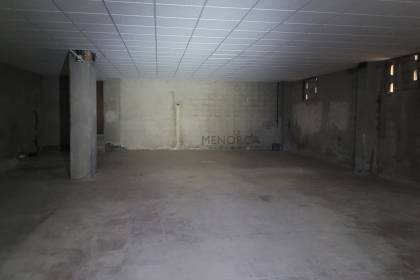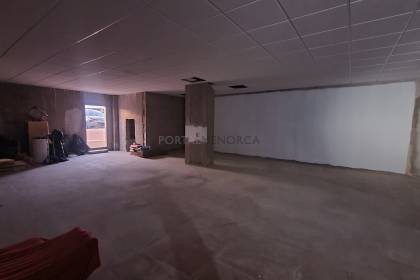Ground floor commercial premises in Es Castell
Ref:V3277 For sale 128.000 €
- 340 m²Built meters
- 340 m²Plot meters
Location
Municipality:Es Castell
Zone:
Es Castell (See map)
Description
Commercial premises with frontage on three sides of the building.
It is currently divided into two but only by means of a partition wall, so they can be easily joined together. The ceilings are finished with a false ceiling, the floor is smooth, lacking its final finish of tile or any other material, there are the electricity and water connections inside the premises.
In addition to the access from the common terrace area, there is an access door from the hall of the dwellings in case it is convenient to communicate with the dwellings.
It is ideal for many types of uses both commercial and to make storage rooms or warehouses.
The interior measurements are:
The premises with facade at the front 7.8x15,9= 124 m2.
The premises at the back 23x9.4= 220 m2.
- Areas
- Gross Area 340 m²
- Land Area 340 m²
- Net Area 327 m²
Map
How to calculate your mortgage
Get your mortgage instalment per month. You can make your estimations by changing your initial instalment, repayment period in years and interest rate.
Request more info
General information about data protection Fincas Venalis S.L. (hereinafter, Fincas Venalis ), as the responsible for this website, informs you that the personal data provided by filling in this form will be treated in order to address your inquiries and send you information of interest. By submitting the form, you legitimize Fincas Venalis and give your consent to this treatment and registration of your data. You can exercise your rights of access, rectify, limit the use of or delete by contacting the Data Protection Delegate in the ways indicated in our Privacy Policy, as well as submit a complaint before the Data Protection Agency.
All prices and details are subject to change without prior notice, including properties no longer being available. We have endeavored to make sure all the information is correct, however Portal Menorca cannot be held responsible for any errors or omissions.
